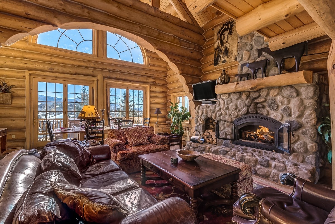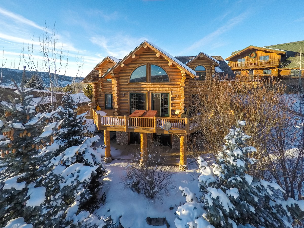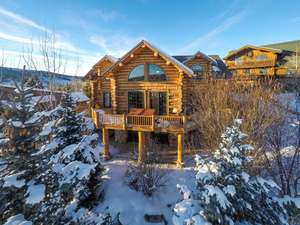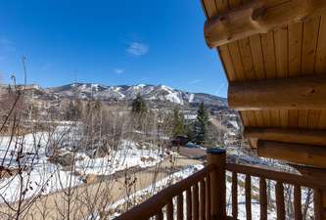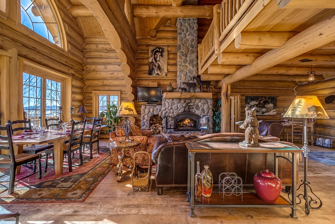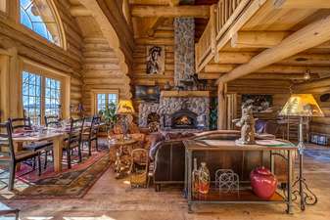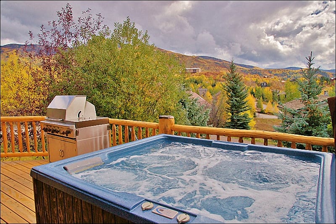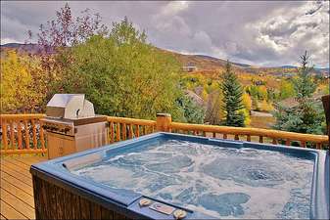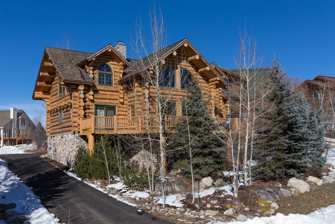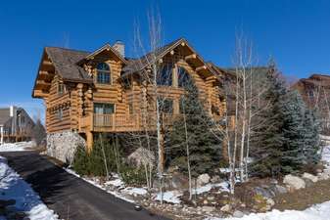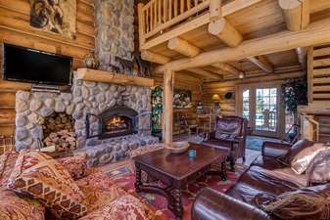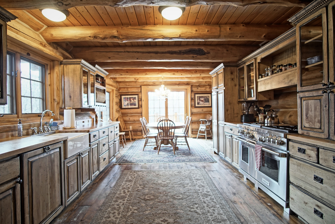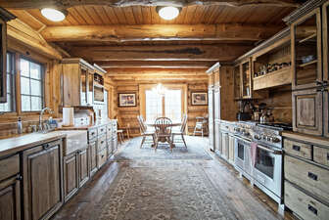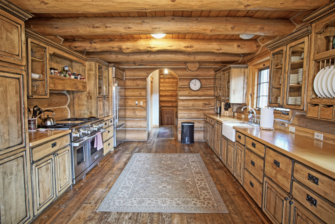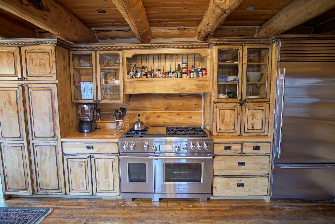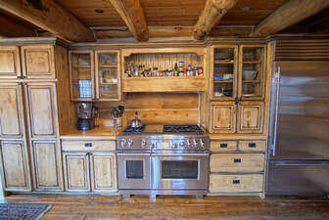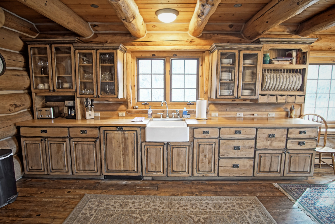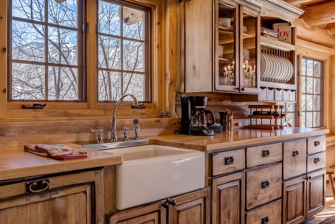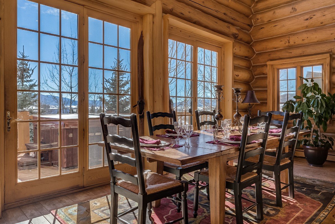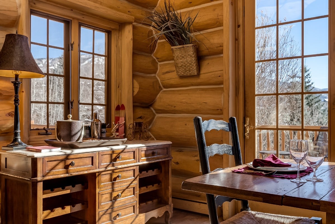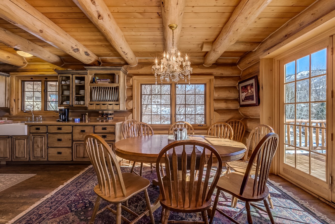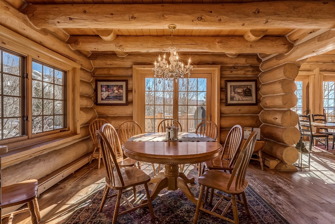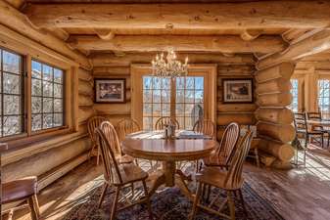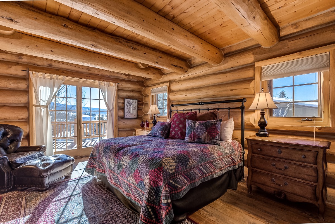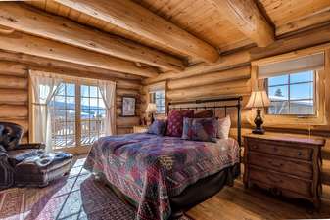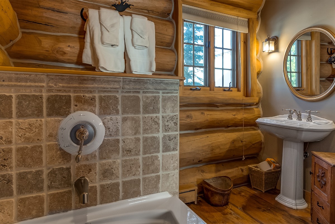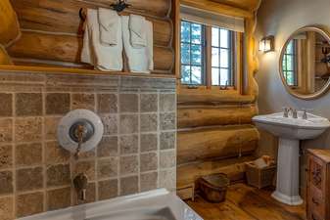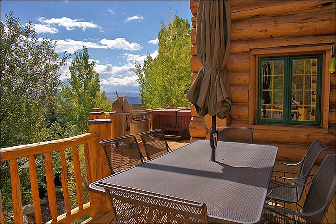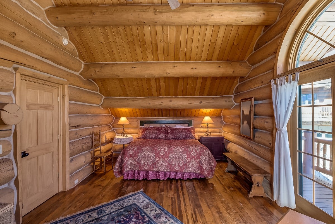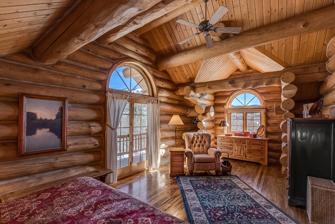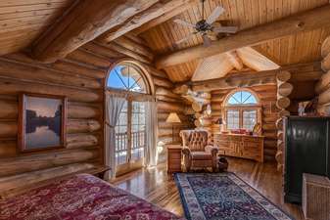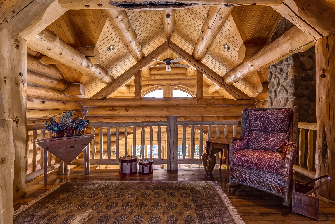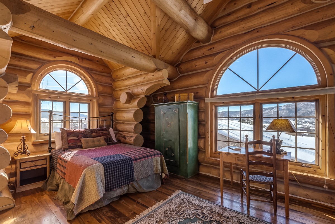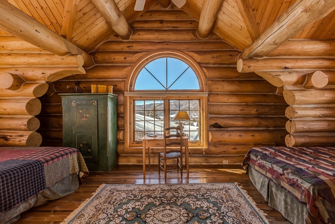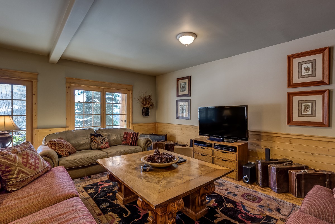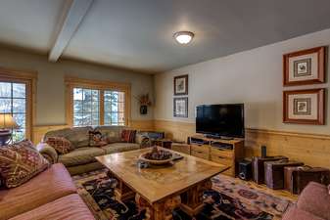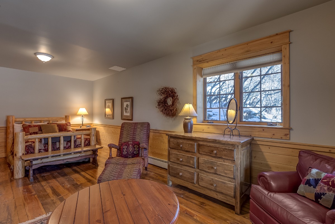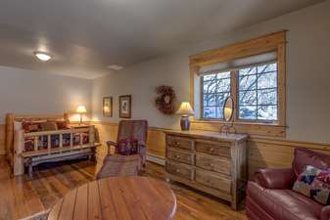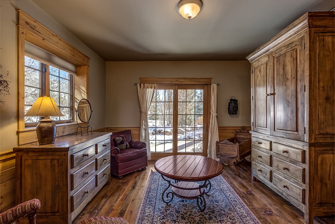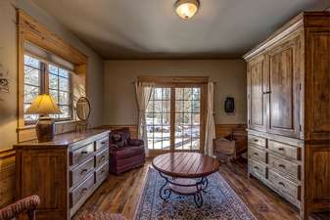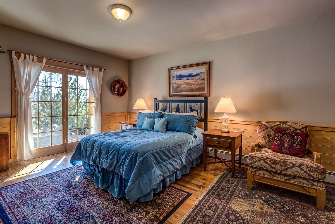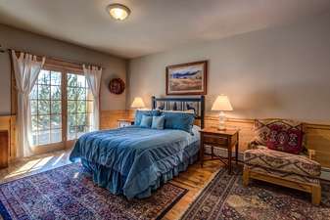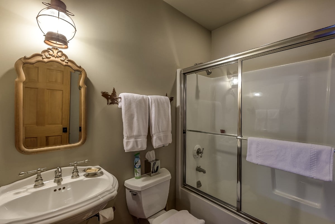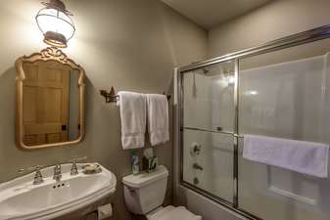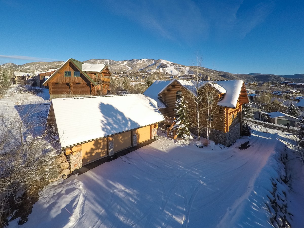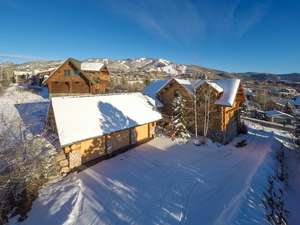Private Shuttle Service available for an additional fee | Large, Luxurious Home - Custom Architecture, Upscale Amenities
Mountain Village Area | Private Home, Mountain Village | City Shuttle (202747)
5 Bedrooms | 4 Bathrooms | Sleeps 12
Description
The western charm and spirit found in the town of Steamboat Springs and surrounding areas is perfectly complimented by this big, beautiful custom built log home. Everyone loves this place! Photos hardly do it justice. Not only is the architectural style amazing, but the furnishings, artwork, and decoration bring together a complete package of tasteful style & spacious comfort. Once you arrive, the warmth and comfort will set the tone for your entire vacation. Though this home has an ideal bedding situation for groups of up to 6 couples, it is also designed with families in mind. The home has an assortment of baby & toddler friendly items as well as luxurious soaps & shampoos in the bathrooms. This home has beautiful quality, lots of space, great features, and a very good location as well. Please read on for more details!
At this property, they have all been attended to. From the comfy slippers at the home's main entry to the heaters for your boots & gloves, the owners know that having warm feet are a nice way to improve a winter vacation. But this is just one little detail. In the kitchen, you'll find more than fancy faux old timey appliances and a full assortment of dishes, glasses, pots, pans, and utensils. You'll also find a nice assortment of spices, oils, and cookbooks. No need to run out to buy every little thing! You'll find bath robes in each of the 5 bedrooms, ideal to keep you warm on your way to or from the hot tub! You'll also find fans in each bedroom, just in case folks might like to sleep with background noise or circulating air. Local wilderness and hiking guide books beg you to explore the town of Steamboat and the mountainous areas in every direction. In the garage, sleds & snowshoes await for use on the conservation easement found right back, which also provides direct access to the cross country Steamboat Ski Touring Center. Kids bikes & many board games are another small part of what make this home so fully equipped and kid friendly. These are just a few examples of what makes this home a great vacation home - the owners have been renting for a long time, and have done many things to ensure you'll be happy here.
Beyond all these little touches, there is a lot to love about the home itself. The log home architecture is simply stunning. When you enter, the main living room is straight ahead. Framed by a beautiful arch, the comfy furniture, massive stone fireplace, and soaring vaulted ceilings make this a room you'll really enjoy living in. Just past the arch is a nice long formal dining table for 8, bar area, and south facing french doors that lead to the deck. Natural light streams through the doors and arched windows above to bathe the whole space in natural light. Also in this room you have a vintage desk which is ideal your keys or gloves and hats. We hope you don't use it for working during your vacation, but your choice!
On one side of this great room, you'll find the spacious kitchen and secondary dining area. On the other, the master suite. This main level master bedroom is a really nice size. It easily accommodates a King bed, large bedside tables, a large leather reading chair with ottoman, and an armoire. This bedroom has south facing french doors for deck access and west facing windows as well. tongue and groove wood ceilings over massive wood beams are present here and throughout the home. The curtains, area rug and lovely quilt bedding soften the space just the right amount. You'll sleep well here! This master suite also has a walk in closet and private bathroom. The master bathroom has a jacuzzi tub as well as a separate shower, and a north facing window, allowing for a great cross breeze throughout the master suite.
The kitchen here is a real treat. It has an old timey farmhouse style to it, but of course all the modern appurtenances. Antiqued cabinetry complements the claw footed iron and steel gas range and oven with hood. You'll find built in plate holders plus glass windowed cabinets and open shelving with wainscoting backboards that create a lovely visual display but also makes finding what you need at little bit easier. Even the dishwasher has a custom cabinet panel to make the space more appealing. The plentiful amount of floor space between the two sides of this kitchen redefine what a galley kitchen can be. This room is so large that it easily accommodates an 8 seat dining table. Just off of the large kitchen is a full bathroom, then the laundry and mud room, and garage access. On the other side of the kitchen is yet another set of french doors leading the deck. The deck wraps around the whole southern front half of the home, and includes the private hot tub, gas BBQ grill, outdoor dining set, and nice views of the Steamboat Ski Resort and the southern Park Range.
The master suite is nice and big, but the other 4 bedrooms are even bigger. They are all equal in size, and with 2 bedrooms upstairs, and 2 bedrooms downstairs, on opposite sides of each floor, these 4 bedrooms are spread out to the 4 corners of the home, which creates great privacy and separation of space when you want it. These 4 bedrooms are plenty wide, but extra long, giving you so much space! Let's explore the upstairs bedrooms first. When you head upstairs, there is a large landing with a sitting area that rests well below the great room's soaring vaulted ceilings. This area both connects and separates the two upper bedrooms. On the east side of the home is what most would consider the secondary master bedroom. This second bedroom has a King size bed, private balcony with ski area views, vaulted ceilings, sitting area, and a TV. On the west side, the third bedroom has 2 Queen beds, one on each end of the room, with plenty of space for a desk, dresser, and armoire in between, plus closet nooks in all 4 corners of the room. Both of these upper level bedrooms have vaulted tongue and groove ceilings with exposed beams, and arched windows.
Heading downstairs from the main level, you'll find the lower living room is even bigger than the main living room. It is large enough to accommodates multiple sofas and loveseats focused around a large HDTV, and still has room for a table that is ideal for board games, puzzles, or tablets and laptops. This lower living room has two sets of french doors that lead out to a large patio that borders the whole south side of the home. The mature landscaping and overhead deck make this patio area nice and private and provide shade, but still allow a good bit of natural light to filter through to the lower level living and bedrooms. Each of the two lower level bedrooms have a Queen bed and french doors leading to the patio area. One of the bedrooms has a sitting area with TV and the other has a large desk, ideal for the workaholic in your group.
This home is centrally located, convenient to the ski resort as well as shopping areas, yet it is found on a short, quiet cul de sac. From this home, on a nice day, you might walk to the ski area base or grocery stores, but you don't have to walk. You will have the option to ride the city's free bus, since the purple line picks up and drops off within a few hundred yards of the home. The purple line is a short loop which comes by every 20 minutes and is a short loop which makes for quick rides to or from the slopes. Guests who rent equipment can store it free at the rental shops in Gondola Square, making the walk to and from the free bus very easy. Also, we can get you 20 to 30% off of equipment rentals! Guests here might want to have a vehicle, or a few, for flexibility, but Steamboat Springs also has taxis and Ubers available, so even without a vehicle, you have options. There is plenty of parking with heated garage space as well as a large outdoor parking area. If you have a trailer, you'll have room for it here, but please talk to us about your trailer or large vehicle before booking.
With multiple living rooms, 5 very large bedrooms, multiple tables for dining or games, your group will have plenty of room to spread out, or to gather together for good times. Come make some great memories to last a lifetime. You'll love this home so much you'll want to return again and again. Weekly stays are preferred, and discounted rates may be available. Please call or inquire with us if you have any questions, or book online with confidence and our highly trained Vacation Rental Specialists, who are available 7 days per week, will contact you to help complete your booking.
Please note, this is not a party house. This home is well maintained and offered for rental for discerning travelers. Family groups and adult couple groups are warmly welcomed, as are guy or gal only groups if you're all mature and responsible. So, if you're looking for a place that will be the perfect home to treat with respect, we'd love to have you stay here. If you're looking for a place to party, please do not inquire about or attempt to book this home. All adults in the rental group must be at least 35 years old unless the son/daughter or otherwise directly biologically related to one of the other adults in the group. This home requires a $750 refundable security deposit for all bookings.
Steamboat Springs VHR # 08-34.
** Disclosures/Disclaimers:
** Rental Agreements, Security Deposits, Rental Requirements - All hotels and rental properties have some rules and are subject to some amount of laws or regulations. Please look for and review any Rental Agreement terms, House Rules, and or Terms and Conditions presented during the online booking process. After booking, a Vacation Rental Agreement will be provided. All guests are required to sign the agreement within 72 hours of booking, and prior to occupying the property. There may be other requirements. For example, Guests may be required to provide additional information about the group that will occupy the property and or identification documents. Background checks may be performed, and in some areas are required by local law. Guests may be required to provide a credit card and or a refundable security/damage deposit. We will be in touch after you book to gather additional information and to email you the rental agreement, which you can sign electronically - no printer required. If you have any questions or concerns, please contact us before booking.
** Amenities - Some private or shared amenities may not be available for guest use during certain periods. Some amenities, when part of a property, may close daily, seasonally, or for maintenance. As such, all amenities can not be guaranteed to be available at all times. Please advise us when or before booking if you have questions about a specific property amenity so that we can give you the most accurate information possible for your dates.
** Air Conditioning - Most mountain resort properties were not built with air conditioning. During most hours of the day and weeks of the year, AC is not needed. Summer nights are cool and fans are provided at most properties. Check the average high and low temperatures and weather forecast for your dates of travel, and look at the list of amenities to see if AC or fans are part of the rental property and look for ceiling fans in photos.
** Group Sizes, High Occupancy Fees, & Maximum Occupancy - Some properties use a “High Occupancy Fee” to “raise the rate” for larger groups, and are thus able to list a lower nightly rate for smaller groups. Each rental agreement and associated rates are for a specific group size. Guests must enter the correct and maximum group size at the time of booking. The agreement requires a guest to confirm the group size and subsequently, to disclose any changes to the planned group size, which may result in an increase, or decrease, to the total cost, and may result in a security deposit becoming required.
** Video & Noise Monitoring - Please note that noise monitoring devices, and security cameras, do exist on the exterior of the property. Cameras are positioned to cover all entrances and exits of the home. Cameras are present to ensure the property remains secure and safe, as well as to ensure that guests are honest and upfront about their planned use of the property. If you plan to bring more people than you've indicated, more dogs than indicated, to host a party or event, or do not intend to respect neighbors or the value and quality of the property, then this is not the place for you, and you should not book the property. For normal, respectful groups, we are sorry that these statements and measures are necessary. Security cameras and noise monitoring devices are an example and demonstration that the property's owners are taking steps to ensure the home remains available for rental, and in good condition, for your benefit. Please let us know if you have any concerns.
** Cleaning Fees & Lengthy Rental Periods - The standard cleaning fee quoted as part of any booking is for the final cleaning, which is to be performed after the rental period has ended. For guests who are booking a lengthy stay of more than one week, a mid stay-cleaning fee equal to the final cleaning fee may apply for the second week, third week, and so on. If you are booking for a lengthy stay, please contact us before booking online to discuss your group, your dates, the rates, the cleaning schedule, etc.
- Hardwood Floors, Vaulted Ceilings, & Comfortable Furnishings In Between
- Great Ski Slope Views, Large Bedrooms, Shuttle Nearby
- Fax Machine, Stereo, Washer & Dryer
Bedroom Details
| Bedrooms Definitions | ||||
|---|---|---|---|---|
| Room Type | Beds | Comments | Bathrooms | |
| Bedroom 1 | Bedroom | King(1) | ||
| Bedroom 2 | Bedroom | King(1) | ||
| Bedroom 3 | Bedroom | Queen(2) | ||
| Bedroom 4 | Bedroom | Queen(1) | ||
| Bedroom 5 | Bedroom | Queen(1) | ||
| Bathrooms Definitions | |||
|---|---|---|---|
| Bathroom Type | Bathroom | Comments | |
| Bathroom 1 | Full Bath | Toilet Shower | |
| Bathroom 2 | Full Bath | Toilet Shower | |
| Bathroom 3 | Full Bath | Toilet Shower | |
| Bathroom 4 | Full Bath | Toilet Shower | |
Amenities
6 Beds
3850 Square Feet
Fully Equipped Kitchen
Dining Capacity: 12
Garage
3+ Car Garage
Washer & Dryer (Private)
2 King Beds
Wood Fireplace
Outdoor Hot Tub (Private)
Jetted Tub
Private Shuttle
Linens Provided
Towels Provided
Gas Grill
Cable/Satellite TV
WiFi Internet
Media Room
Rates
| Season | Period | Min. Stay * | Nightly Rate |
|---|---|---|---|
| {[rate.season_name]} | {[rate.period_begin]} - {[rate.period_end]} | {[rate.narrow_defined_days]} | {[rate.daily_first_interval]}: {[rate.daily_first_interval_price]} {[rate.daily_second_interval]}: {[rate.daily_second_interval_price]} |
*Rates do not include taxes and fees and are subject to change. Minimum night stay terms may be flexible under certain conditions
Availability
Contact Us for Availability

